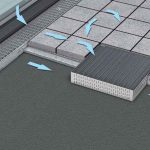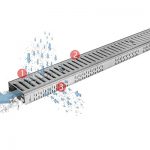ProfiLine
The ProfiLine system is designed to be positioned above the roof or balcony membrane. It drains water directly from the pavement surface or down a façade via the grate.
Perforations in the side walls of the channel allow water that has percolated through the pavement or green roof materials, to drain. It then guides this water to the roof or balcony drain.
If the roof or balcony drain cannot be ideally situated, drainage ducts can be used to discretely direct the water to the required location.
The access grate can be used over the rainwater outlet to provide access for maintenance.


Features
| Surface water from the pavement or from a facade can drain directly through the grate | |
| A choice of steel grates, including Heelsafe® Anti-Slip | |
| Percolated water can enter through the side wall perforations | |
| Collected water is guided to the appropriate rainwater outlet |
[vcex_divider]
[vcex_shortcode]
[/vcex_shortcode]
| Image | Design | Length mm (ins) | Slot Size mm (ins) | Grate Intake mm (ins) | Part No | Weight kg (lbs) |
|---|---|---|---|---|---|---|
| Q Plus 27 Square Q Plus 36 Square Q Plus 48 Square | 686 (27.0) 886 (36.0) 1186 (48.0) | 6 (0.24) x 6 (0.24) | 76.8 (11.9) 100.0 (15.5) 134.8 (20.9) | 1.1 (2.5) 1.4 (3.1) 1.8 (4.0) |
||
| Q PLus 27 Wavy Q Plus 36 Wavy Q Plus 48 Wavy | 686 (27.0) 886 (36.0) 1186 (48.0) | 3 (0.12) x 42 (1.65) | 110.3 (17.1) 143.2 (22.2) 194.2 (30.1) | 1.1 (2.4) 1.3 (2.9) 1.7 (3.7) |
||
| Q Plus 27 Slot Q Plus 36 Slot Q Plus 48 Slot | 686 (27.0) 886 (36.0) 1186 (48.0) | 5 (0.19) x 35 (1.37) | 67.85 (10.5) 88.2 (13.7) 118.7 (18.4) | 1.1 (2.5) 1.4 (3.1) 1.8 (4.0) |
||
| Q Plus 27 Tile Q Plus 36 Tile Q Plus 48 Tile | 686 (27.0) 886 (36.0) 1186 (48.0) | 8 (0.38) x perimeter | 114.8 (17.8) 146.5 (22.7) 193.5 (20.0) | 1.2 (2.6) 1.5 (3.2) 1.9 (4.1) |
[vcex_shortcode]
[/vcex_shortcode]
| Description | Part No Galv. | Part No S/S. | Length mm | Width mm | Height mm | Weight mm |
|---|---|---|---|---|---|---|
| Shallow Section | 36948 | 36949 | 600 | 140 | 55 - 77 | 2.1 |
| Intermediate Section | 36790 | 36838 | 600 | 140 | 75 - 105 | 2.2 |
| Deep Section | 36808 | 36856 | 600 | 140 | 105 - 165 | 2.9 |
[vcex_shortcode]
[/vcex_shortcode]
| Description | Part No Galv. | Part No S/S | Length mm | Width mm | Height mm | Weight kg |
|---|---|---|---|---|---|---|
| Slotted Grate (Class A Grate - slot openings = 10mm x 80mm) | 00277 | 00273 | 500 | 123 | 20 | 1.0 |
| Slotted Grate (Class A Grate - slot openings = 10mm x 80mm) | 00276 | 00272 | 1000 | 123 | 20 | 2.2 |
| Mesh Grate (Class A Grate - Mesh Openings = 14mm x 30mm) | 36952 | 36954 | 500 | 123 | 20 | 1.6 |
| Mesh Grate (Class A Grate - Mesh Openings = 14mm x 30mm) | 36953 | 36955 | 1000 | 123 | 20 | 3.0 |
| 5 Star Heelsafe® Anti-Slip Grate (Class B Grate - Longitudinal Slot Openings = 6mm x 39mm) | 141852 | 500 | 123 | 20 | 1.6 | |
| 5 Star Heelsafe® Anti-Slip Grate (Class B Grate - Longitudinal Slot Openings = 6mm x 39mm) | 141853 | 1000 | 123 | 20 | 3.2 |
[vcex_shortcode]
[/vcex_shortcode]
| Image | Design | Length ins (mm) | Part No | Weight kg (lbs) |
|---|---|---|---|---|
 | Stainless Steel Strainer | N/A | 9010.79.28 | 0.04 (0.1) |
[vcex_shortcode]
[/vcex_shortcode]
| Description | Part No Galv. | Part No S/S | Length mm | Width mm | Height mm | Weight kg |
|---|---|---|---|---|---|---|
| Slotted Grate (Class A Grate - slot openings = 10mm x 80mm) | 00277 | 00273 | 500 | 123 | 20 | 1.0 |
| Slotted Grate (Class A Grate - slot openings = 10mm x 80mm) | 00276 | 00272 | 1000 | 123 | 20 | 2.2 |
| Mesh Grate (Class A Grate - Mesh Openings = 14mm x 30mm) | 36952 | 36954 | 500 | 123 | 20 | 1.6 |
| Mesh Grate (Class A Grate - Mesh Openings = 14mm x 30mm) | 36953 | 36955 | 1000 | 123 | 20 | 3.0 |
| 5 Star Heelsafe® Anti-Slip Grate (Class B Grate - Longitudinal Slot Openings = 6mm x 39mm) | 141852 | 500 | 123 | 20 | 1.6 | |
| 5 Star Heelsafe® Anti-Slip Grate (Class B Grate - Longitudinal Slot Openings = 6mm x 39mm) | 141853 | 1000 | 123 | 20 | 3.2 |
[vcex_shortcode]
[vcex_shortcode]
[/vcex_shortcode]
| Product | |
|---|---|
| Shower Channel with CPE liner membrane installation | |
| Shower Channel with fabric membrane installation |
